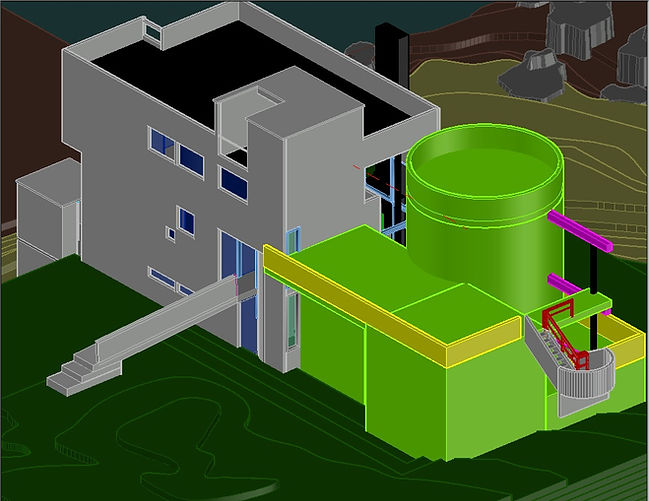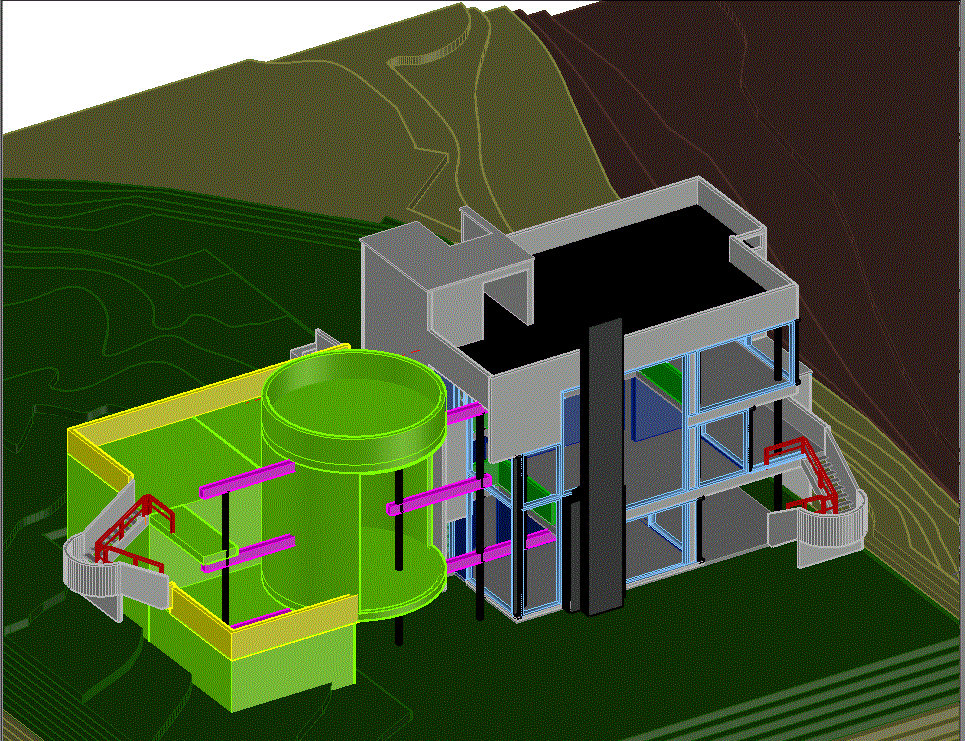
Contextual Fit
Analysis & Design of Adding on
The objective of the project was to design an addition to an existing structure. This was done by analyzing the systems of the original structure while looking at the location and landscape of the structure. The addition was being designed for the Smith House which was designed by Richard Meier back in 1965 and built on the Long Island Sound.

Narrative:
Sam Bridges is an architect being contracted to renovate the The Smith's House . The Family living there is planning to get in better shape and they want to have an exercise room built. The Family also wants to have more space for family gatherings and entertainment. So, they also asked to have a family room and a formal area added. The parents also wanted to have a larger bedroom with a bathroom inside, so they asked for a master suite to be built,
MetaNarrative
The new additions to the home will extend the floor plans of the house. There will be a deck added as well as a circulation to the circular spine. The rooms will be place horizontally with doors going into the hallway.
HEIRARCHY
1. Exercise Room
Sorting of Space
Group:
Family Room
Out Door
Exercise Room
Individual:
Master bathroom
Master Bedroom
Private:
Bathroom
Master Bedroom
Public:
Family Room
Outdoor
Exercise Room
Loud
Family Room
Outdoor
Exercise Room
Quiet:
Bathroom
Master bedroom
Contextual Analysis
Original Floor Plan and Analysis


Conceptual design in 3D
Contextual Ideas


Preliminary Design



Final Design

Animation
Floor Plans
Lower Floor

Entry Floor

Upper Floor

Sections 2-D
Back of the House

Front of the House

Elevations 2-D




3D Sections


Exterior 3D




3D interior

